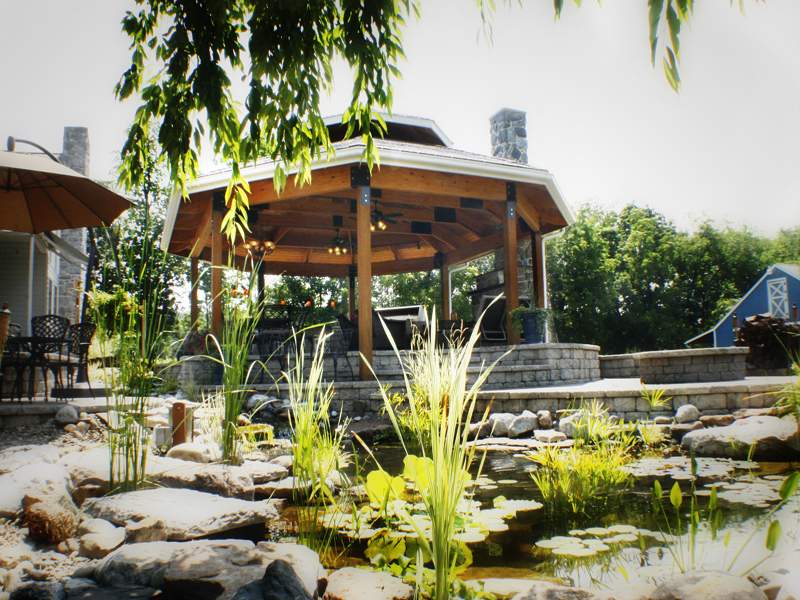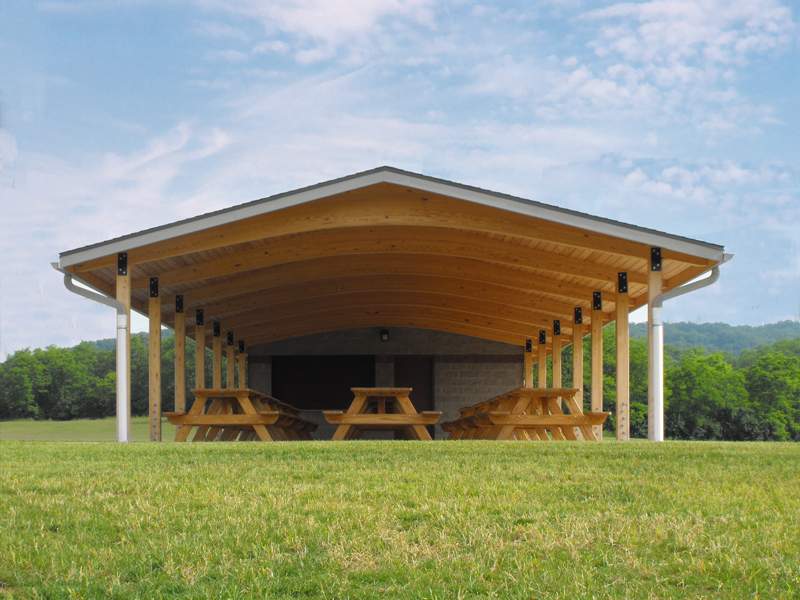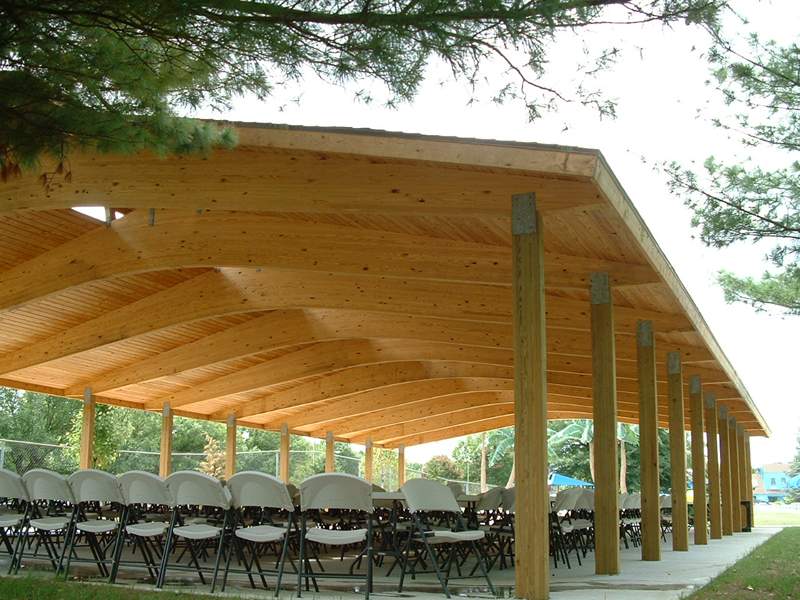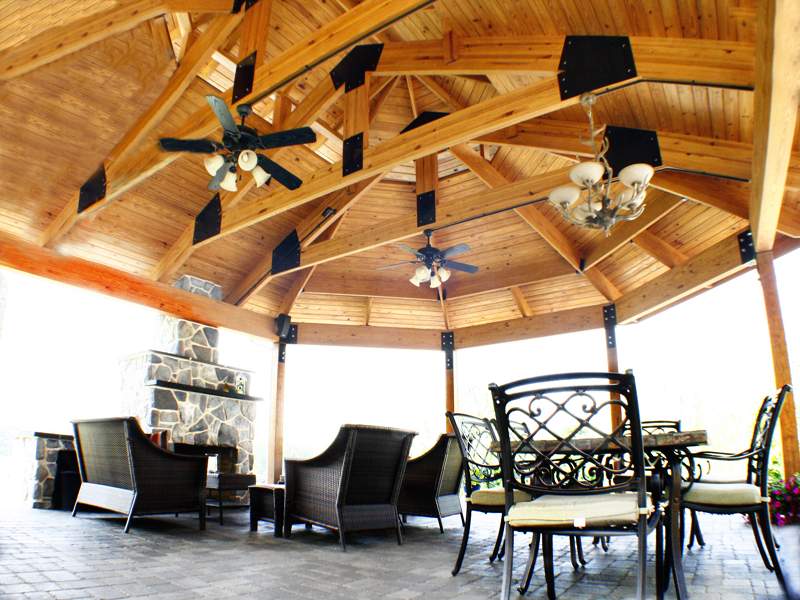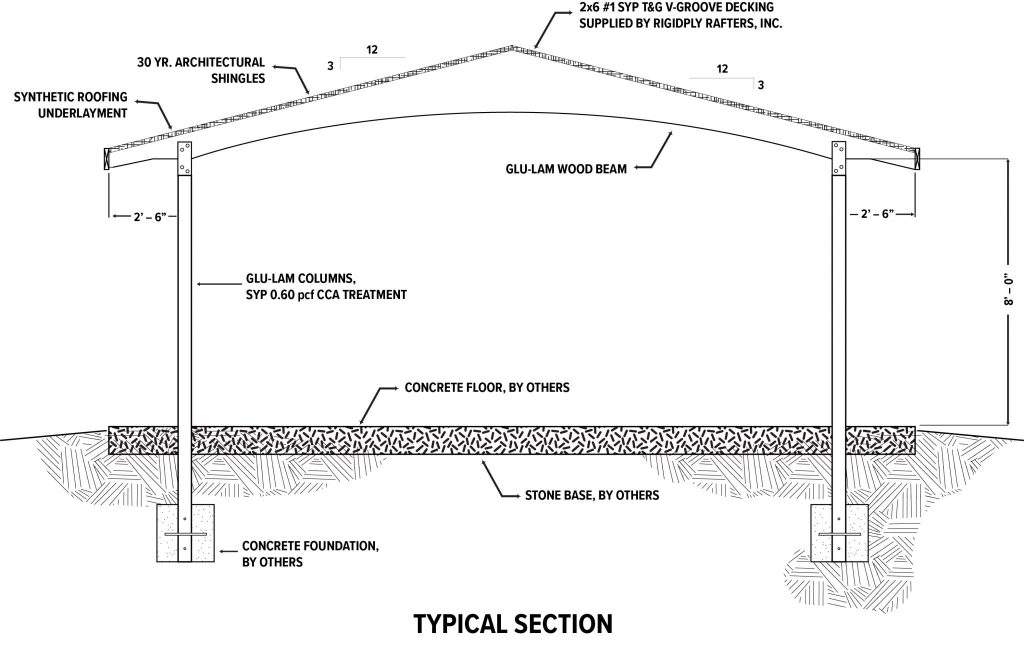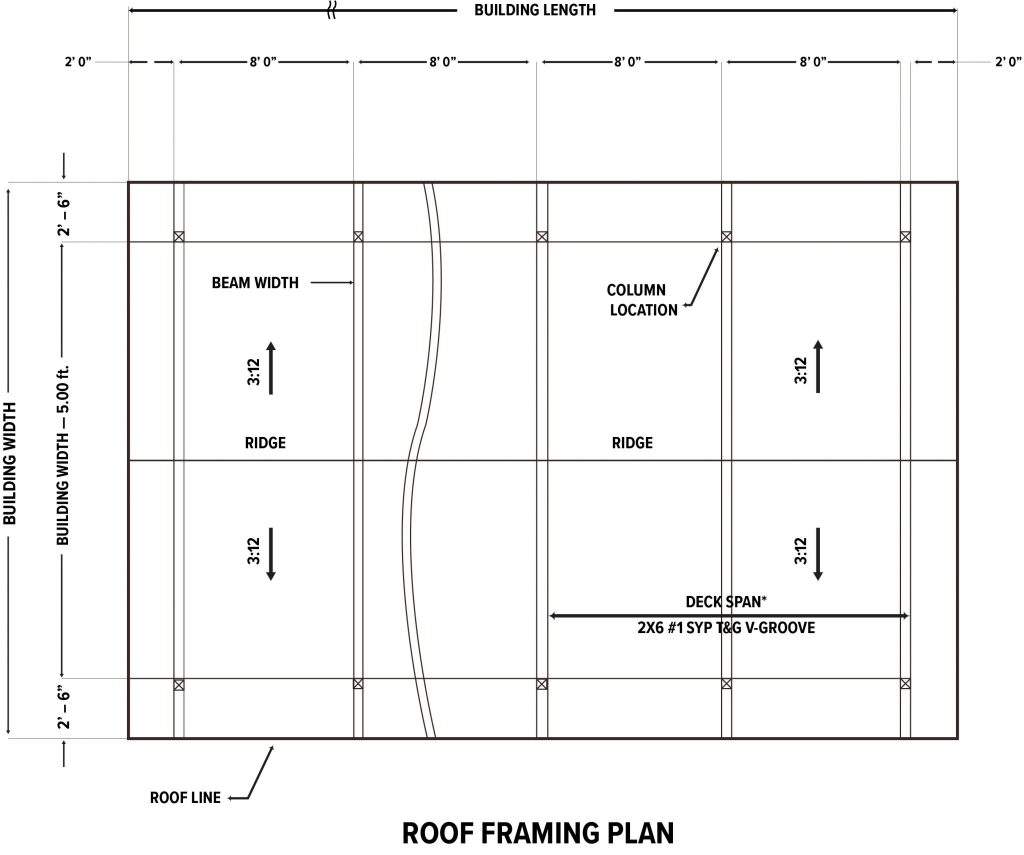EXPLORE RIGIDPLY’S PAVILION PACKAGES
Rigidply’s pre-engineered Pavilion Packages are one of the most popular building packages available for public gathering shelters. Taking advantage of the beauty of wood and the strength of laminated wood timbers, Rigidply offers standard pavilion plans and custom design options to meet the structural and architectural specifications of each project. Rigidply’s Pavilion Packages are delivered to our clients complete, with everything needed for construction from the foundation up. Additionally, our Pavilion Packages are easy to construct in a short time, minimizing interference with other activities taking place around the building site. Installation drawings are provided with each package and can be sealed by a Registered Professional Engineer, as needed.
Rigidply’s Pavilion Packages Include:
LAMINATED BEAMS: Rigidply Rafters, Inc. double-tapered pitched beam, glue laminated Southern Yellow Pine.
TONGUE & GROOVE DECKING: Roof deck to be furnished in lengths so that all joints occur over supports. Nominal 2×6 tongue and groove, #1 K.D. 19% m.c., Southern Yellow Pine installed according to AITC 112-93 “cantilever pieces intermixed” Section 6-3.4 and typically fastened with two sixteen penny common nails per 2×6 at each bearing location, spliced on beams with alternating splices.
SUPPORT COLUMNS: Rigidply Rafters, Inc. full length treated Glue-Laminated post. Treatment to be CCA, 0.60 pounds per cubic foot retention, according to AWPA C-28.
ROOFING SYSTEM: Fascia will be Alaskan Yellow Cedar. Fiberglass architectural shingles are Lifetime-Limited Warranty, with synthetic underlayment. All roofing nails will be galvanized, Fascia and drip edge will be applied continuously along the perimeter.
HARDWARE: Steel plate material will be ASTM-A36. Steel plate to be painted powder coated. Nuts, bolts, fasteners and required nails for installation of decking, fascia and roofing to be included in package.
INSTALLATION: Pavilion to be constructed by an experienced contractor according to standard practices of AITC “Timber Construction Manual”.
STANDARD PAVILION SIZES AVAILABLE (WIDTH X LENGTH):
16’ X 20’
20’ X 36’
28’ X 36’
30’ X 60’
36’ X 68’
40’ X 68’
16’ X 28’
20’ X 36’
28’ X 44’
30’ X 68’
40’ X 44’
18’ X 20’
22’ X 28’
28’ X 52’
36’ X 44’
40’ X 52’
20’ X 20’
24’ X 28’
30’ X 44’
36’ X 52’
40’ X 60’
20’ X 28’
24’ X 36’
30’ X 52’
36’ X 60’
40’ X 44’
CUSTOM PAVILIONS: A variety of shapes and sizes are possible with Laminated Wood Timbers. Contact Rigidply to explore your project’s design requirements.
Contact us to learn more: glulamsales@rigidply.com
